The Broken Promise of the Open Office
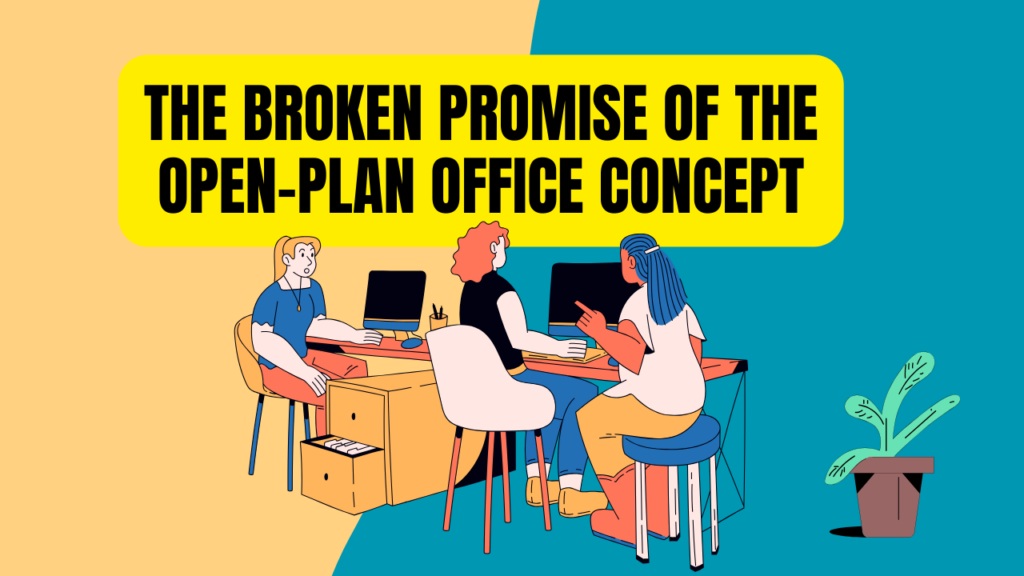
Table of Contents
Open offices aim to promote a more collaborative work environment as a response to the conventional work environment with its rows of cubicles and private offices that divide employees from each other. The idea was to tear down barriers and create a shared space that fosters creativity and cooperation.
However, the open office has faced growing backlash in recent years. It seems that the promises have not been fully realized. In some instances, it yields unintended consequences that challenge its supposed benefits.
This article will discuss the rise and current adoption of open office, the promises and the actual outcomes of this design, and alternatives and solutions.
The Rise of the Open Office Concept
During the 1950s, German Quickborner introduced the concept of the office landscape. The design was characterized by organic geometry decorated with traditional furniture, large potted plants, and curved screens to create collaborative work groups within spacious, open floors.
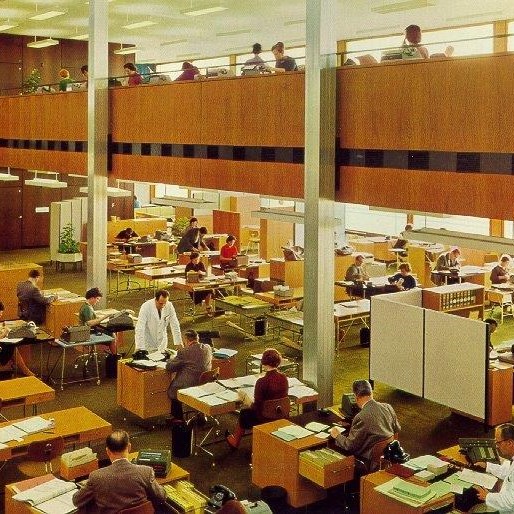
The rise of knowledge workers and mobile technology in the late 20th century transformed the open-plan office. Companies experimented by combining cubicles, open workstations, private offices, and group workstations.
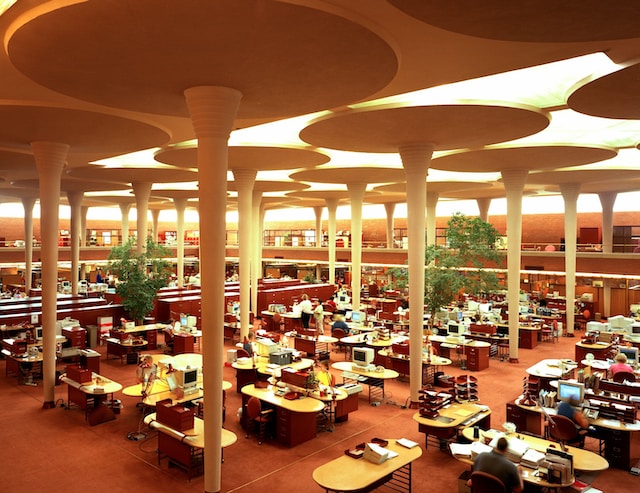
Some spaces were not assigned to specific employees, but anyone can reserve such space. Other strategies also emerged:
- hot desking – multiple employees take turns using a single work area
- office hoteling – employees can book a desk or room in their organization for a set time
- coworking space – popular with remote employees and independent contractors, individuals not employed by the same company shared work areas.
Currently, landlords across Europe are increasing the provision of open-plan office space across Europe, according to the What Workers Want survey by Savills. The survey investigates the wants and needs of the workplace of over 11,000 European office workers – France, Germany, Ireland, Italy, Netherlands, Norway, Poland, Portugal, Spain, Sweden, and the UK:
The study revealed that 51% of European workers operate from an open-plan office, with 40% working in private offices. 73% of British workers work in open-plan offices, whereas the majority of German and Polish workers work in personal layouts:
Source: What Workers Want survey by Savills
By comparison, the East and West Coast in the USA tend to incorporate more modern design elements of flexible seating/open benching because they need to effectively fit more staff into a smaller space and the rising real estate costs.
The Midwest and South still favor traditional work environments, but they are trending toward open office design, according to the Open Office Floor Plan Workplace Research of Steigmer Consulting Group.
Additionally, study participants from Latin America, South America, and Mexico also reported an increase in introducing open-plan offices in their workplaces. Meanwhile, African participants anticipate the adoption of open office environments in the coming years.
While both industrialized and developing nations have embraced open offices, it’s important to note that the implementation and success of this design concept can vary depending on business objectives, cultural preferences, and workforce needs.
What works for one country or organization may be different from another. As a result, hybrid designs or flexible workspaces were developed to address diverse preferences and requirements.
Expectations vs Reality
Notable brands around the world redesigned their workplaces to reflect this idea, while upcoming companies also adopted the same office layout because it promised to:
Foster more collaboration and creativity
The absence of walls and other barriers makes it easy to talk with coworkers. Instead of sending emails back and forth with each other, you can just walk over or tap shoulders when you need to say something.
The ease of communication makes it easier to collaborate with colleagues, preventing any misunderstandings. You are more motivated to complete tasks and assist others with projects because you interact more frequently.
The open layout can stimulate creativity by providing a dynamic environment where employees can exchange ideas and brainstorm. It’s easy to group in an open space, encouraging the generation of creative ideas and solutions to challenges.
Offer more flexibility
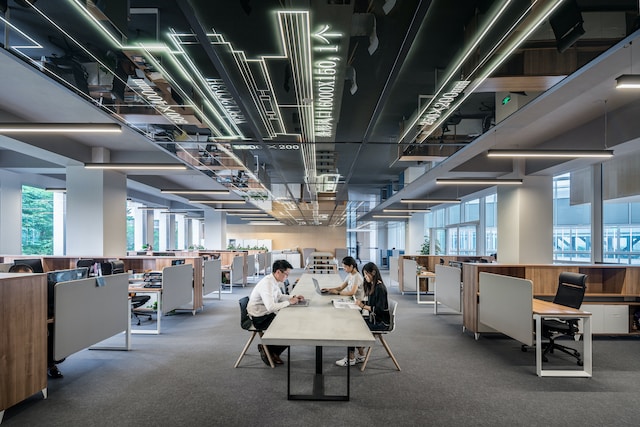
Open office layout permits employees to use the space however they wish. It is beneficial if many people are working simultaneously or collaborating on a single project, as seating can be adjusted as needed.
Reduce cost
As you grow your workforce, you must also expand your workspace. In a traditional office setup, you have to rent the next room or the next floor of the office building to accommodate more people, which could put a massive dent in your budget. In an open office layout, you can move things around to fit people. Employees can also share equipment and resources, maximizing office resources.
While the open office concept looks good in the paper, its promises have failed to deliver its supposed benefits. Several issues emerged to question the effectiveness of the said office design:
Created distraction
The lack of barriers can create a distraction. It’s hard to focus on your task when you hear multiple conversations around you.
According to Zipdio, 70% of employees report being distracted by noise in open-plan office environments.
Office workers lose an average of 86 minutes daily due to distractions.
Lack of privacy
Again, the lack of barriers can cause privacy issues. When you’re working very close to other people, it’s hard to have a private phone call without being overheard or overhearing someone else.
Techreport noted that 31% of US workers complain that they carefully select their words when on a client call in an open office. They are worried they might not be as effective as they should be if they keep hiding the best part of their work because they have no privacy.
Lack of control
If you are an introvert or work requires long hours of concentration, an open office layout is not for you. And if you don’t like being micromanaged or being watched over by your colleagues, working would feel like a horrible experience.
The first challenge is the noise and visual stimuli. The noise makes it difficult to concentrate on certain tasks. Additionally, ensuring everyone is happy with the room temperature or the degree of lighting is nearly impossible. There is always someone uncomfortable.
Reduced Productivity
Instead of boosting work efficiency, open offices lead to decreased productivity. Employees constantly interrupted by noise and interruptions struggled to complete tasks effectively.
Employers will be concerned that 30% of EU workers in open plan offices feel that their workplace layout harms their productivity levels, against only 11% of workers from private offices, as reported by Savills.
Alternatives and Solutions
While the open office concept has faced backlash, there are alternatives to creating a more balanced and practical workspace. Here are some workplace arrangements to consider:
Hybrid Workspaces:
Create a hybrid work area that combines areas with meeting rooms, collaboration spaces, and private rooms. This design empowers employees to work in a way that suits their preferences and activities.
Design areas where teams can naturally work together informally. It can vary from play or break-out areas where staff can sit comfortably on the floor or bean bags to a full kitchen where they can have a snack while brainstorming.
A cost-effective solution to transform workspaces is movable walls and partitions that can be reconfigured to suit different work activities.
Private Areas
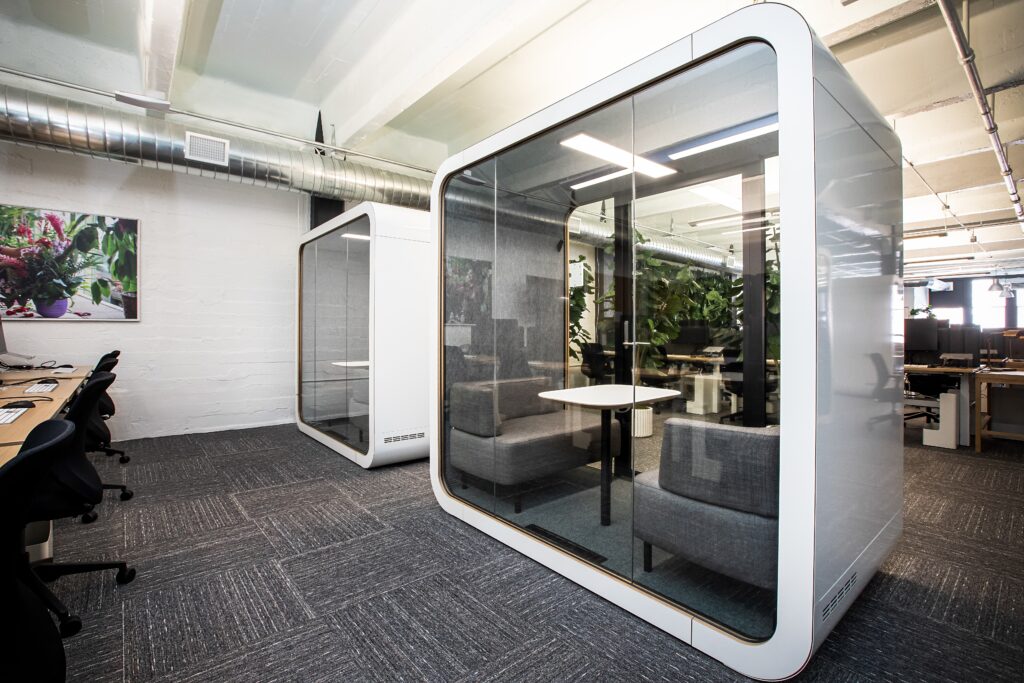
Only some people thrive on collaboration. There are instances where you need a private space to focus on these work, especially if you have deadlines looming around. Or you are an introvert, and you work best when you are alone.
Enclosed private areas are ideal for avoiding distractions and concentrating on the task. It can be a cubicle or a small pod that can hold 1-2 people where employees can comfortably do their jobs with their laptops or meet someone via Zoom.
Private areas are also important when conducting confidential work or conversations, like phone booths or enclosed meeting rooms.
Collaboration Tools
Enable collaboration and remote work with essential equipment and software such as:
- Electronic booking system – convenient for booking rooms and scheduling meetings
- LCD Screens and whiteboards – for brainstorming and presentations
- Asynchronous communication software – email, intranet, video recordings, and project management software
- Synchronous communication: instant or live messaging, video conferencing, phone calls
Policies and Guidelines
Make the most out of your hybrid spaces by establishing guidelines on how to use workspaces:
- Loud noise is strictly prohibited. Set acceptable noise levels and encourage employees to be considerate of their voice when speaking, making phone calls, or during meetings. Encourage employees to use digital communication tools to reduce unnecessary noise.
- Assign specific areas as quiet zones for focused work. Make sure employees respect these zones by having quiet conversations.
- Establish rules for reservations of meeting/conference rooms and desks in advance to avoid conflict or overbooking and ensure employees have the designated areas when needed.
- Set the maximum duration for the usage of shared space so everyone can have equal access to it.
- Inform employees of the hot desking policy: employees can share desks on a first-come, first-served basis. Provide guidelines for personal item storage and clearing desks at the end of the day.
- Enforce a clean, hygienic, and clutter-free workspace. Set policies for the cleaning and disinfection of shared spaces. Guide employees on how to keep their areas tidy during and after each use.
- Educate the staff on emergency evacuation procedures and the location of emergency exits and first-aid equipment.
- Encourage staff to provide feedback and suggestions regarding the open office layout. Regularly review and consider their input for improvements.
Flexible Office Hours
More cost-effective to implement is to permit staff to work flexibly. Employees can choose work schedules based on their needs and the demands of their roles. Employees said work-life balance is the most significant benefit of flexi-time, according to a Workable’s Worker Survey.
Remote Work Options
Allow employees to work from home or from their preferred locations as long as they manage to deliver their tasks on time. Remote.co reported that 63% of global workers surveyed said they would “absolutely” look for a new job if they couldn’t continue to work remotely. Remote work option is the top factor professionals use to evaluate their job opportunities.
Ergonomic Furniture
Provide ergonomic furniture and accessories to support employee well-being and comfort:
- Adjustable standing desks in addition to traditional desk to improve posture and reduce back pain
- Ergonomic chairs with lumbar support
- Adjustable keyboard trays to minimize muscle strain and fatigue
- Monitor stands to reduce eye strain
- Footrests to decrease foot pressure, especially when standing up
Conclusion
The open office design has faced criticism because it failed to deliver the full benefits of increased collaboration, flexibility, and cost-effectiveness.
Employees struggled with the lack of privacy and control and constant distractions and interruptions. It reduces staff productivity levels.
However, some alternatives and solutions offer collaboration and flexibility, which were the intended benefits of an open-plan office.
Hybrid workspaces, flexible seating arrangements, remote work, and flexible work schedules can help address the solutions associated with open offices.
It’s important to note that a one-size-fits-all approach may only work for some organizations. By carefully considering staff needs and company resources, employers can create a workspace that fosters cooperation and flexibility and increases productivity.
